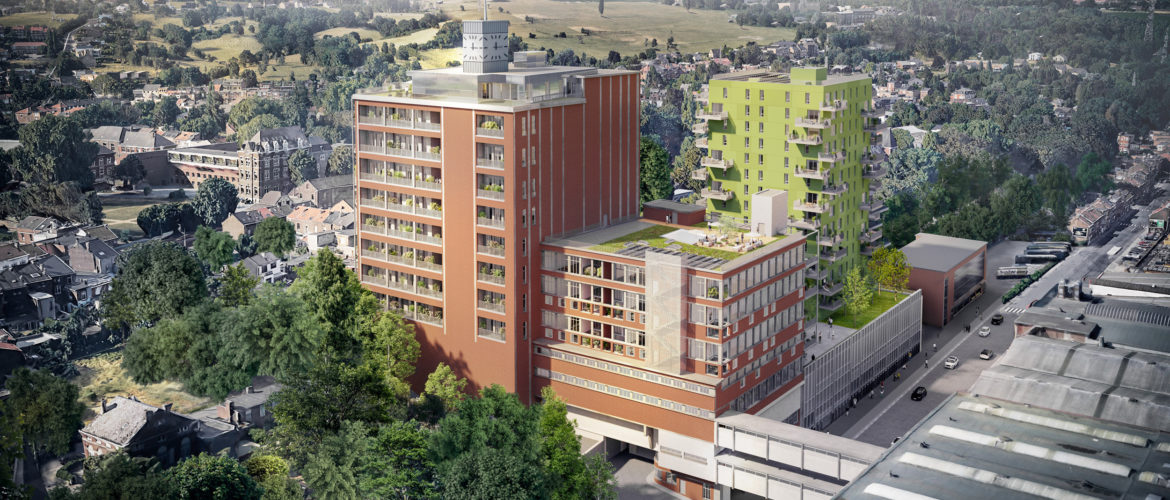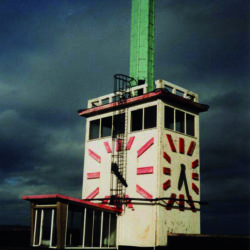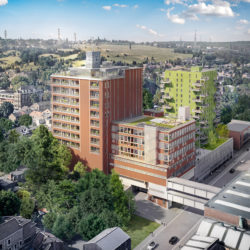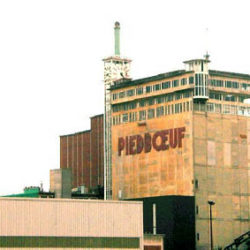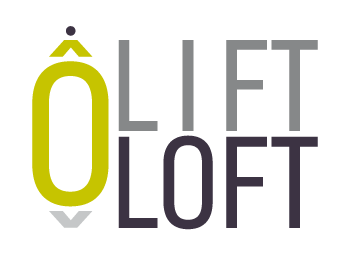
The concept
Lift-Ô-Loft OFFERS…
- modular lofts served by a vast lift
- adaptable and customizable apartments
- a multi-purpose room dedicated to culture
- a suspended urban vegetable garden
- professional areas
As a genuine link between industry and residential, this real estate conversion project revolves around three main themes:
- Mobility
- Heritage
- Modularity
Three upgraded buildings
La canetterie
This existing building is located on the upper area of Rue Gît le Coq. It is a monolithic block that was built in the 1960s. Following its renovation, it will be converted into lofts and a cultural space. A clock with four faces that was previously found on the Piedbœuf Tower crowns the volume.
L'embouteillage
This typical industrial building from the 1920s was one of the first to be built. It is located on Rue de Visé at the bottom of the site. It will be reconverted and adapted into offices and 2 or 3 bedroom apartments.
Filtration
A new building will be constructed on the foundations of the Piedbœuf Tower (demolished in 2004), which fits in with the ‘green corridor’ along the Place Gît le Coq. The white tint of the volume distinguishes it from the other buildings.
BUT ALSO...
A GARDEN
The filtration and storage building for barrels will be transformed into a ‘hanging garden’, a genuine green oasis in the neighbourhood. This space will function as a distribution hub for the surrounding volumes, as an exhibition space, a meeting place, a circulation space… an area that encourages socializing.
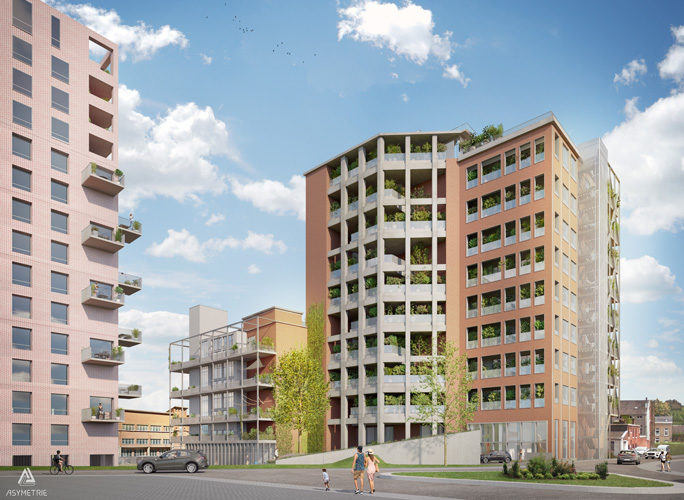
A SUSPENDED URBAN VEGETABLE GARDEN
The two covered walkways overlooking the Rue de Visé will house the first shared vegetable gardens in the region.
The project promises to provide renovated buildings that are environmentally friendly.
For example, they will be equipped with photovoltaic panels and a rainwater collection system.
The project promises to provide renovated buildings that are environmentally friendly.
For example, they will be equipped with photovoltaic panels and a rainwater collection system.
Progress
The building work is spread over several phases.
- Vintage clock with 4 faces
- 1st project simulation
- The Piedboeuf Tower in the 1970s
Mobility
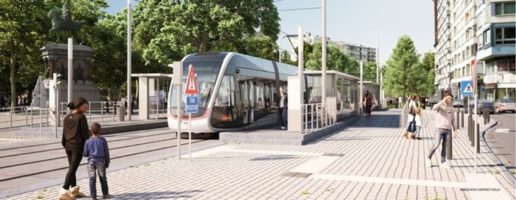

Lift-Ô-Loft will be set up in the heart of an important industrial heritage site, strategically located close to all modes of transport: tram, motorways, RAVeL, cycle tracks…
The terminus of the future Liège tram is located 1.3 km from Lift-Ô-Loft.
